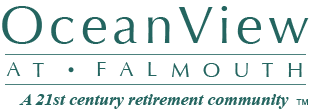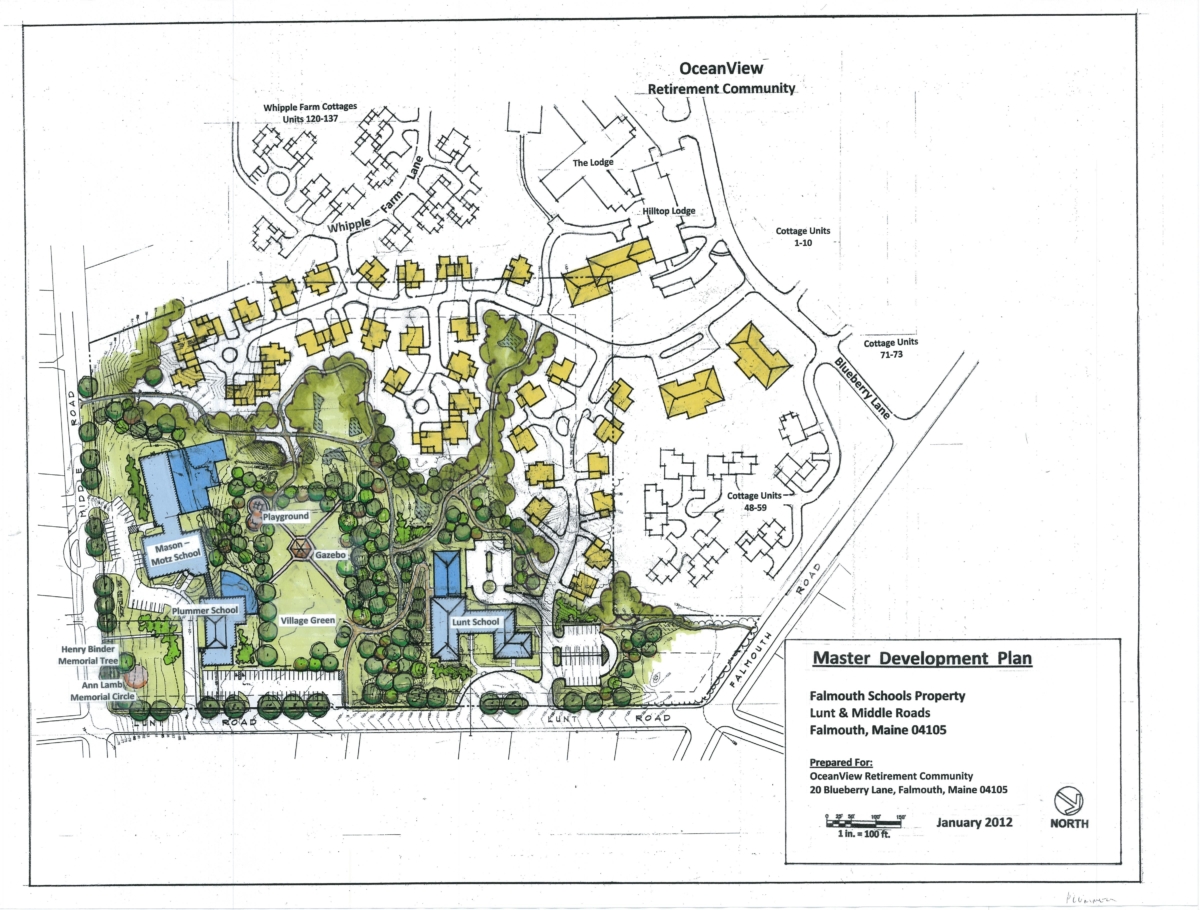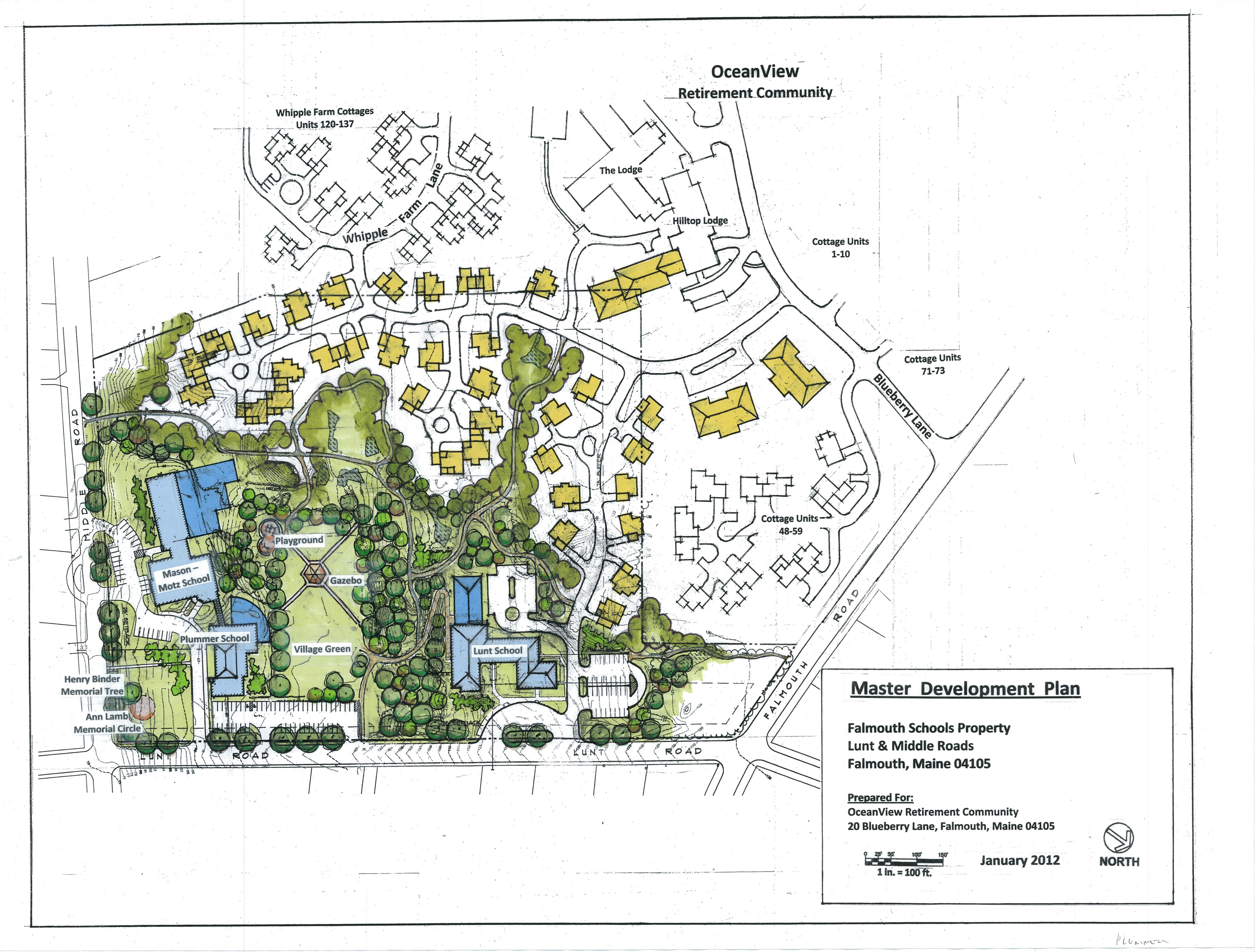OceanView Prepares For Acquisition of School Property
To study the property, the town established a facilities committee. After a two year period, they recommended that the town residents consider building a “town center” on the property to include a new town hall, a community center and a library. Eventually, a version of this recommendation went to voters in the form of a referendum in June of 2011.
In the wake of the vote in which voters narrowly rejected this recommendation, OceanView again indicated our interest and desire to work with the town. After discussions over the summer of 2011, the town council decided to issue a formal Request for Proposal (RFP) from parties interested in acquiring and redeveloping either a portion or all of the school property. This RFP was due in late November of 2011.
The town council met in executive (closed) sessions in late December/early January to review and analyze the RFPs. During this same time, the town staff met with the various parties to ask questions and refine the proposals. On Tuesday, Jan. 17, 2012, the town council issued a public announcement that they were recommending that the town select the OceanView RFP. At a public hearing on Monday, January 23, 2012, public praise of the project was received.
OceanView’s interest in the school property is two-fold. First, we wanted to be sure that whatever happened on the school property would be beneficial and compatible with our retirement community. For this reason, and as a result of many conversations with our residents, OceanView owner, John Wasileski felt strongly that many of the components of the “town center” concept would be an excellent reuse of the property. The idea of having a library and community center on the edge of the campus was particularly attractive as it would be a major convenience for OceanView residents and a source of new activities, partnerships and programs. This “town center” concept would also create a center of activity and services for our residents within walking distance. It would allow for an expansion of sidewalks, trails and other pedestrian opportunities throughout the neighborhood and would offer increased support and use of the Falmouth Flyer bus service.
- Lunt School would house a variety of new programs that may include medical offices, a physical therapy clinic, an adult day care program and a memory support assisted living community.
- Plummer School would become a modest sized affordable senior housing community, a senior community center, a new home for the library or library annex and a new home for the Friends School of Portland. Each of the uses will have to be analyzed in detail to determine their appropriateness for the building and their financial viability as a reuse.
- Motz School will probably be retained by the town as a community center. As the home to Falmouth Community Programs, it will include a wide variety of fitness, education, entertainment and other activities. In the months and years to come, OceanView will work in partnership with the town to improve and expand this facility. Ideas like an indoor pool and expanded fitness programs are being discussed.
As part of the redevelopment and reuse of the school buildings, there will be comprehensive improvements to the entire site. First, there will be both a sidewalk and trail system connecting the property to the main OceanView campus and surrounding the entire block from Falmouth Road to Lunt Road to Middle Road and back to Blueberry Lane. Additionally, a healthy tree buffer will be maintained between the OceanView campus and the school buildings. Finally, the current stone dust playing fields will become a town green with a gazebo.
Our second interest is a potential expansion of OceanView onto a portion of the school property. We proposed multiple scenarios to the town, always wanting to ensure the continued success of OceanView as a vibrant
community that is attractive to new residents.
We have proposed three types of new homes. First, we show a cottage neighborhood with approximately 35 new homes in the Whipple Farm style. Second, we show a new wing on the main lodge building. Third, we show the replacement of cottages 11 thru 20 with a town home style building. The master plan is still very preliminary, however, and we will spend a great deal of time in the months to come to finalize the exact details and design of the expansion. There will be ample opportunity for residents to participate in that process. The buildings, cottages, roads and sidewalks are all preliminary and conceptual, but it was important for the RFP process that we provide the town with a potential vision for the expansion of OceanView onto the school property.
In regard to the timing of this project, we envision spending the majority of 2012 on the design and approval of the redevelopment plan. Marketing and launch of elements of the master plan would begin in 2013 and would be phased in over the next several years. Since this project is adjacent to the current OceanView campus and accessible from Lunt Road, we envision keeping the disruption to the current campus at a minimum. We look forward to working with our residents on the design and reuse plan of this property over the next several months. There will be multiple meetings and opportunities to share their ideas, comments and concerns about the plan.
In summary, we feel that the redevelopment of the schools into compatible, complimentary uses and an attractive expansion of the current OceanView campus will ensure a wonderful future for the former school campus. It will combine many of the positive civic-minded qualities of the original “town center” concept with the assurance
that the property will not be developed for commercial or non-compatible uses. Since this property was going to be redeveloped as part of the town disposition and RFP process, we felt it was essential for OceanView to take the lead role in that process to both protect and ensure a bright future for OceanView and our residents. Overall, consistent with our original vision and hope for the site — we envision a vibrant future for the school property that complements our existing campus, allowing for smart growth in an attractive, green setting.








